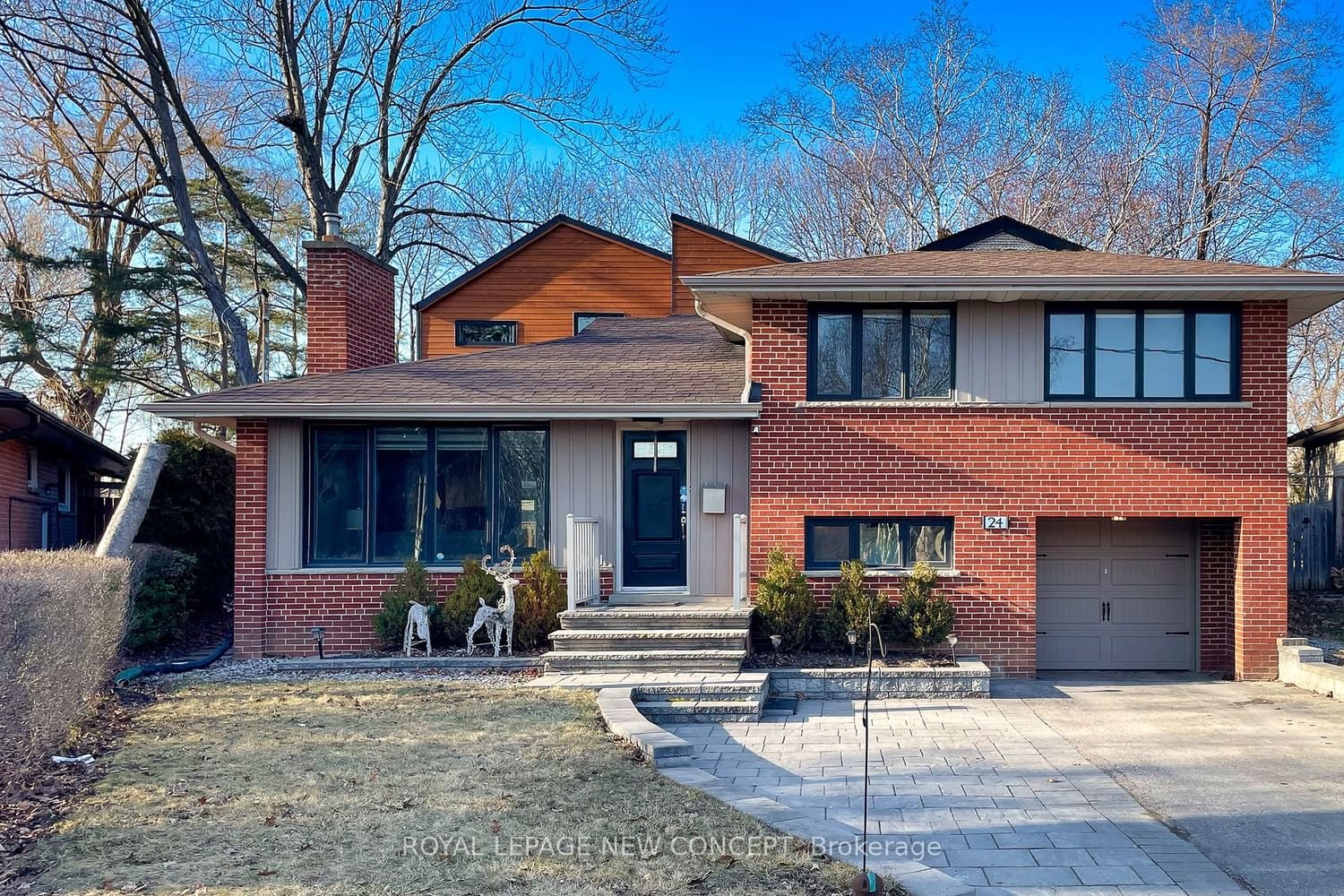$2,238,800
4+1-Bed
3-Bath
2500-3000 Sq. ft
Listed on 5/15/24
Listed by ROYAL LEPAGE NEW CONCEPT
OPEN HOUSE 2-4pm,MAY 18th,Saturday. COME&SEE*FULLY RENOVATED 2016!!Amazing Immaculate House On Huge Premium Pie Shaped Lot&quiet street!! more than 3,600 SQF living space**4 level Side Split lovely home!Great Location.Close to Good Schools&Shopping.Lots of Extras & Upgrades . All done In 2016."New Built(Almost 1,000 sqf)->Extended Kitchen&Basement&Master Bedroom and ensuite,and Hardwood Floors and Stairs"!!Jacuzzi,Quartz Centre Island(Kitchen),Shed,Pot Lights,Main Floor Open Concept,Universal Chandelier,Master Bedroom w/pot lights high ceilings and big walk-in closet,Mudroom w/side entrance,powder room and big office room,Maytag Washer/Kenmore Dryer/Finished basement w/8 ft ceiling,two closets ,pot lights!45ft*176ft*37ft*141ft*75ft lot**Opportunity to Build for Detached Additional Dwelling Unit (ADU)*PLAN OF SUBDIVISION and SURVEY ATTACHED.
Appliances: S/S Samsung Fridge,whirlpool Gas Stove, Whirlpool Oven,Washer & Dryer, L/G Dishwasher, All Elfs, Window Coverings, Hot Tub, Cac(2),Furnaces(2),Gazebo,Door Lock(Milie Mi-360S),Centre Island,lots of pantry
To view this property's sale price history please sign in or register
| List Date | List Price | Last Status | Sold Date | Sold Price | Days on Market |
|---|---|---|---|---|---|
| XXX | XXX | XXX | XXX | XXX | XXX |
C8341732
Detached, Sidesplit 4
2500-3000
9+1
4+1
3
1
Attached
4
Central Air
Finished
Y
Brick
Forced Air
Y
$8,954.72 (2024)
< .50 Acres
176.38x37.44 (Feet) - 45*176*37*141*785 FT(11054.54 SQF,0.254)
